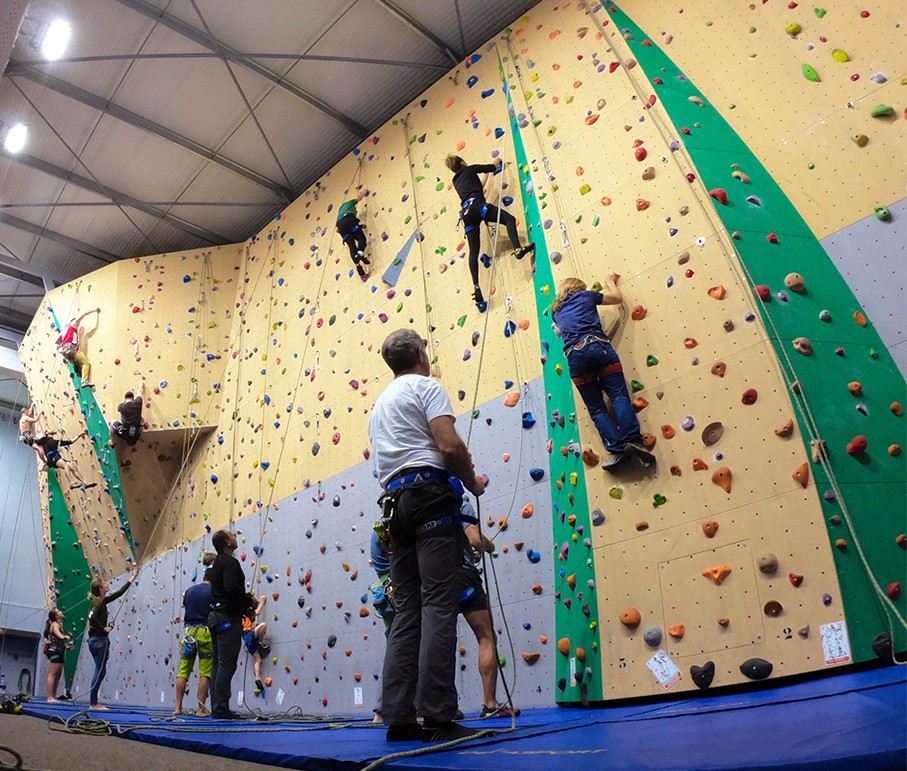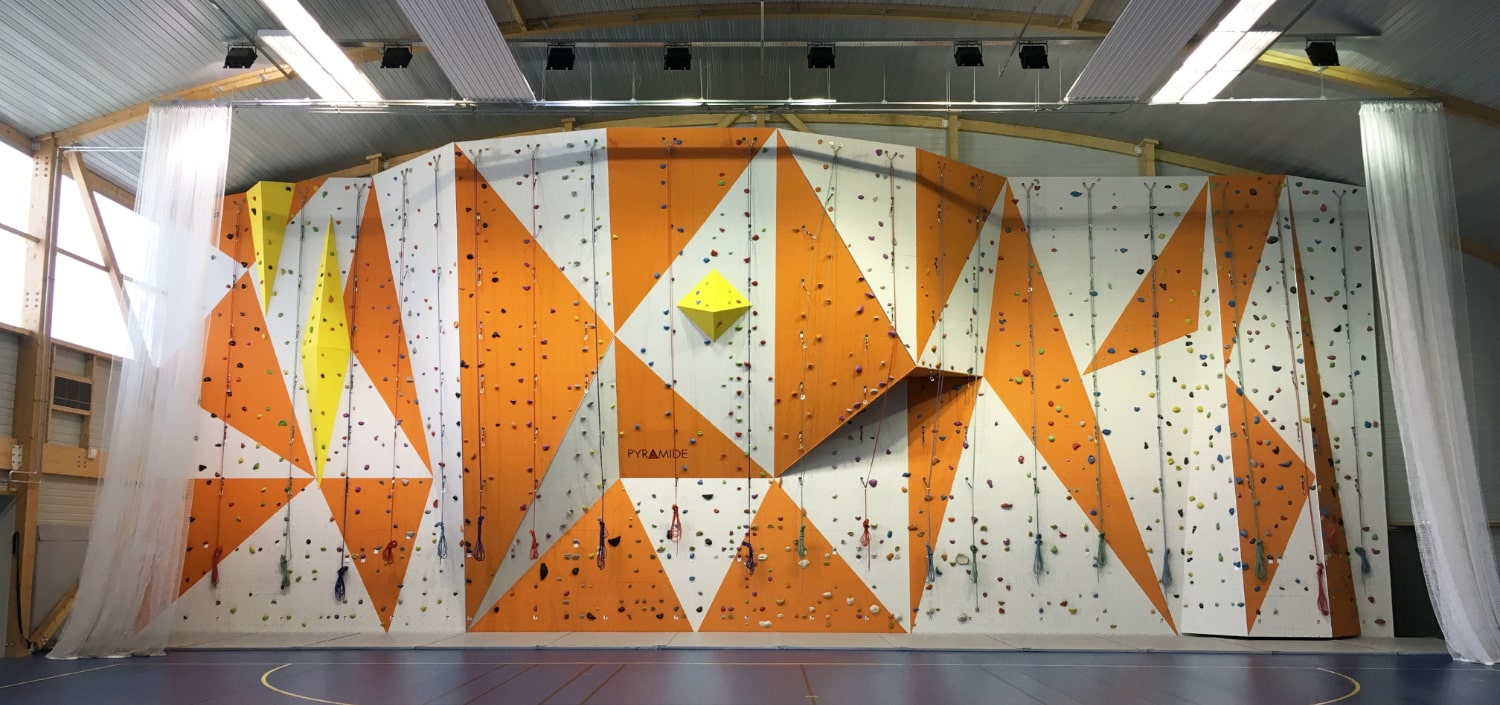design recommendations

Minimum width: 24 m
Minimum height: 9 m x 18 m linear
Width of climbing span: 1.00 to 1.20 m
Configuration: 8 lanes of 3 m wide including one of 3 m, overhangs of 2.00 m and 1.50 m, incline board and vertical surfaces beginners (+5 °).
All tracks must be visible simultaneously to the supervisor.
The installation of a speed lane 3 m wide x 9 m high is recommended.
Number of 3D holds: 7 to 10/m2 for 2 to 3 tracks per route by overlapping coloured holds.
Support: can be attached to any support: concrete, cinder block, glued laminated timber, metal frame or free standing
Landing surface: interior = removable landing mats or cushioned flooring recessed in a concrete slab / exterior = rolled gravel 10/15 calibre, 30 cm to 40 cm deep (NF P90/312 and EN 12572-2:2017)
Clearance zone: overhang x 2, i.e., 6 m.
Safety: Draw a line (red, for example) at a height of 3 m to indicate the height not to be exceeded without rope (traverse work or bouldering). In case of a multisport area, use a separation curtain or net.
Other equipment / comfort: minimum lighting intensity = 300 lux, uniform / heating and ventilation temperature: 14°C (hot air must not accumulate at the top of the climbing wall).
OUR SERVICES ON REQUEST:
- design assistance
- free advice / quote without obligation
- assistance in the drafting of specifications
- engineering & technical information (support resistance, standards information, etc.)
Our field experts are at your disposal for any quote.

pyramide tips
When building a gym, plan a dedicated climbing room or space.
Plan at least 3 tracks per span to provide easy routes using all holds.
Install numbering and signage at the foot of the tracks to indicate the level of difficulty by hold colour.
Use a curtain, preferably opaque, to separate the climbing wall from other sports areas. Consider the climbing equipment needed for the activity.